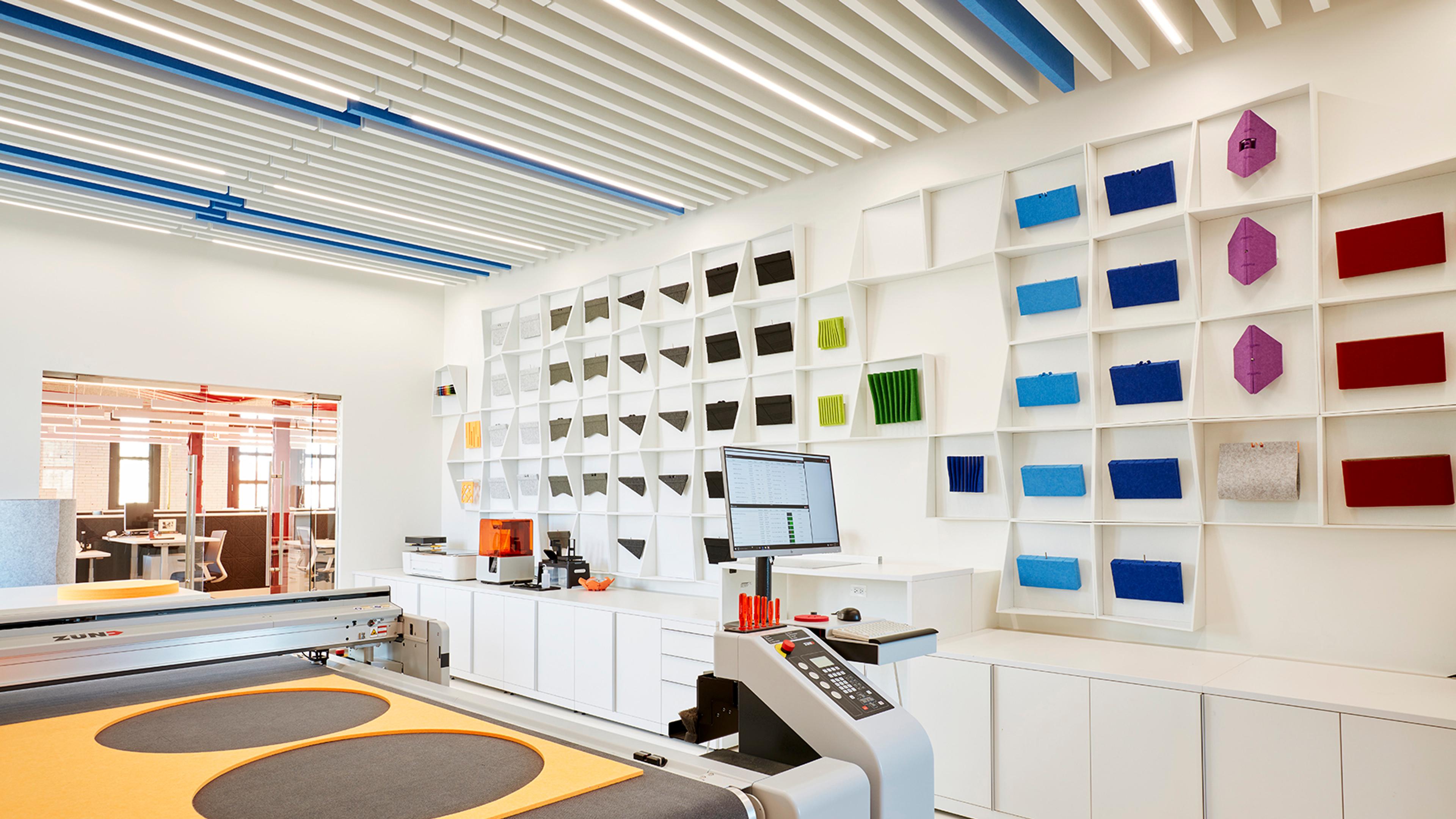Firehouse
TURF’s design office and play space in a renovated firehouse
Firehouse
Chicago, Illinois
CustomTURF
Client
Vertical Interior Design
Interior Design
Rivetna Architects
Architect
A renovated firehouse originally built in 1896 was the perfect playspace for the designers here at Turf for Turf. The office, designed alongside Rivetna Architects, centers around an open work area and prototyping space that fill the old garage. Breakout rooms, a ping-pong lounge and upstairs apartment (with custom Turf product installations throughout) occupy the rest of the two-story, 4,000 SF space.
“The Firehouse is an expression of the kind of work we want to participate in. It’s custom. It’s adaptive. It’s responsive. It’s a 100-year-old building, and we’re conforming to the constraints of all the things that are associated with making a space successful both acoustically and aesthetically.”
— Dustin Headley, Turf
Featured Products
